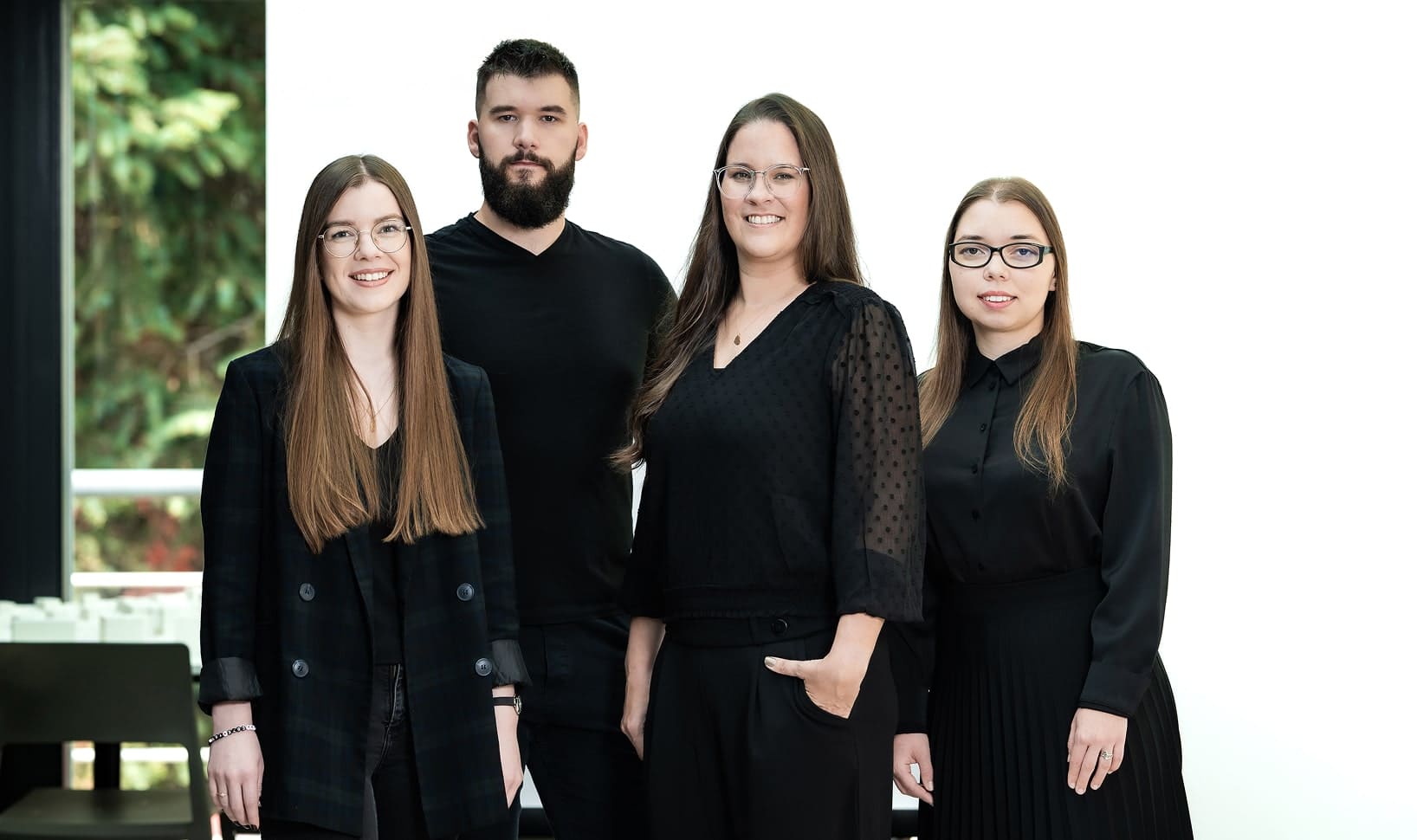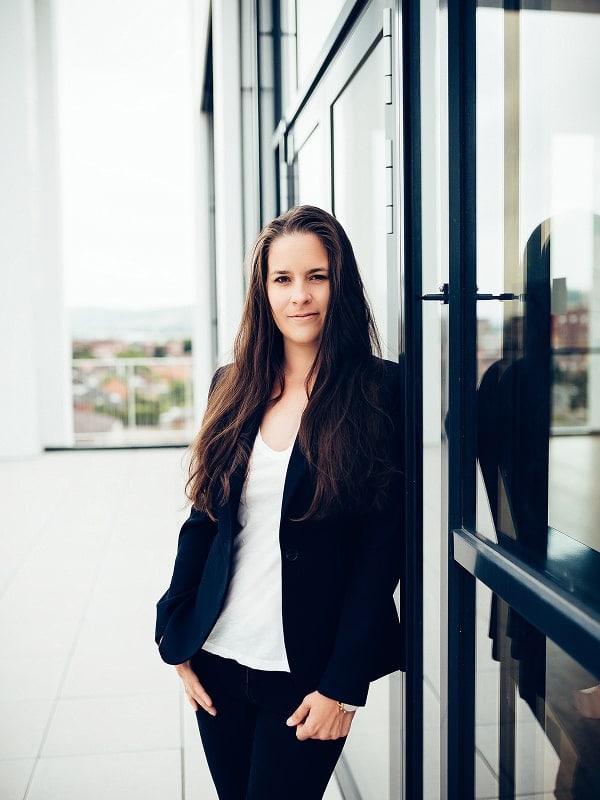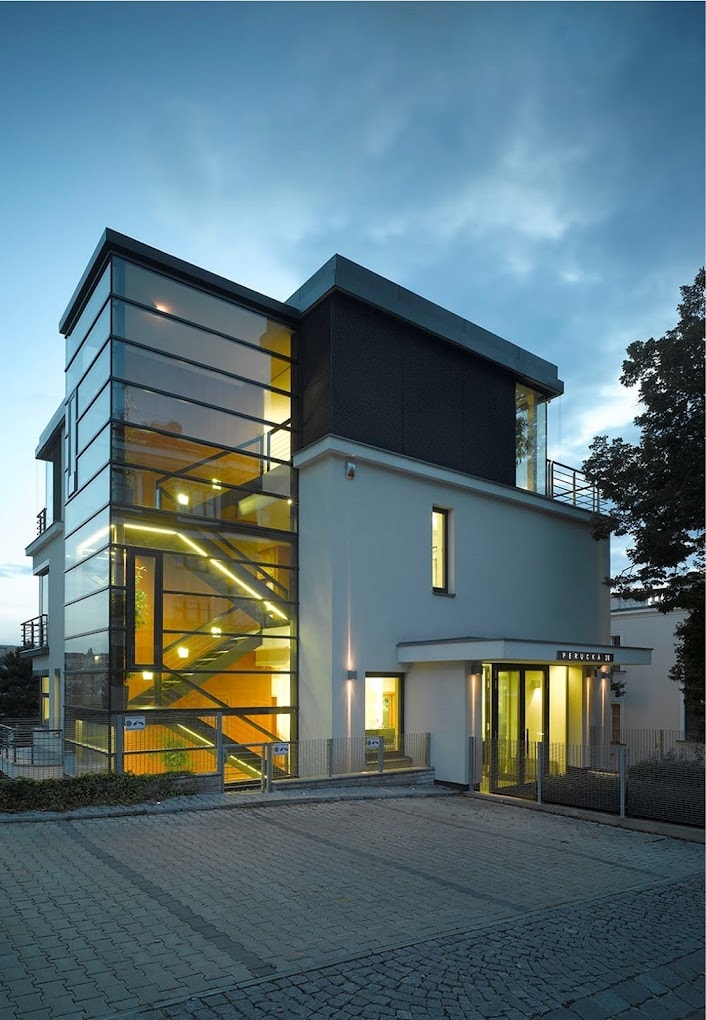Detailed designs, perfect realization
We were one of the first to start designing using the innovative BIM tool, which has fundamentally transformed our design process.
What is BIM?
BIM (Building Information Modeling) is an innovative way of creating and managing buildings based on 3D modelling. It facilitates collaboration between different professionals, helps to prevent complications and enables more detailed planning. The result is faster implementation, lower costs and buildings that closely match the original designs.
Benefits BIM
Lower risk of complications
Thanks to the 3D design, all potential complications and collisions are visible before the actual construction. By being able to find solutions already in the computer, the risk of problems on site is significantly reduced. BIM thus saves time and costs.
Real-time collaboration
BIM allows the entire project team to work on one model at the same time. This means that all designers, even those working outside the studio, always have access to the most up-to-date version of the building model and can react immediately to any changes.
Efficient management and maintenance of facilities
BIM not only facilitates the design and construction phase, but also brings long-term benefits for the management and maintenance of buildings throughout their lifetime. All the necessary information about the building is easily accessible at any time.
A glimpse into the future
Walk through the building before it's even standing?This is not science fiction, but the reality of modern technology. Thanks to 3D visualisation and virtual reality, you get a clear idea of what your building will look like - down to the last detail, including the view from the window.

Our BIM team

Ing. arch. Tereza Kadidlová
BIM Manager

Ing. arch. Magdalena Kinga Kruk
BIM modeller

Ing. arch. Geliusia Golubiatnikova
BIM modeller

Bc. Ivona Malyszová
BIM modeller
Our projects in BIMU
Do you want BIM?
You'll get it with us. We have the experts. Get in touch.







